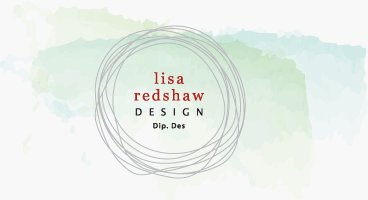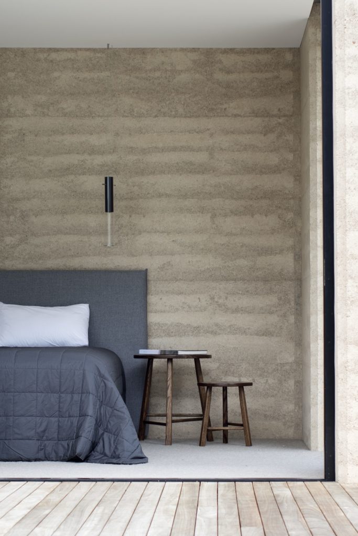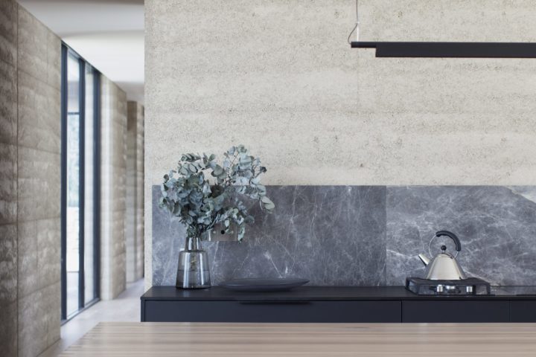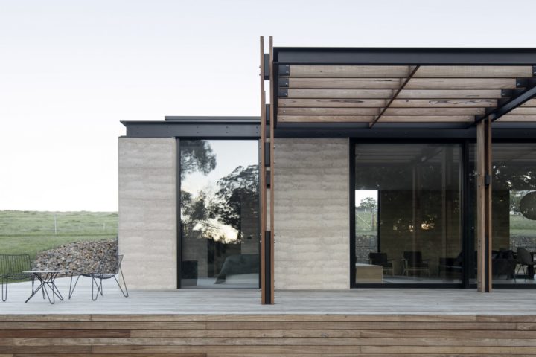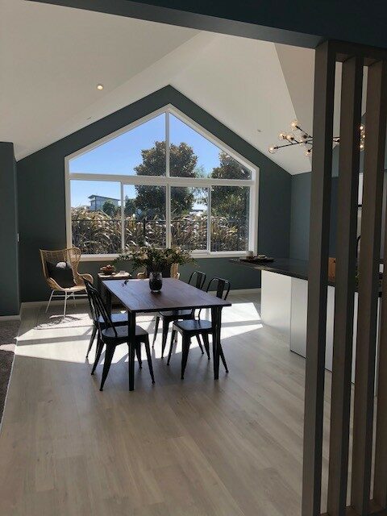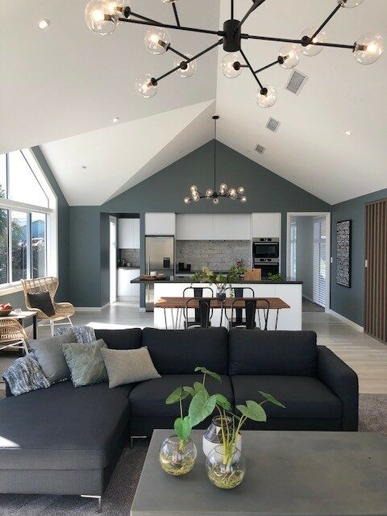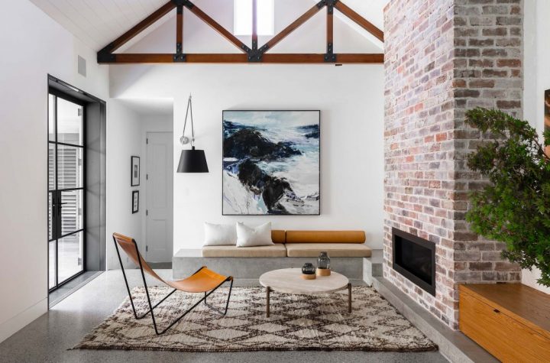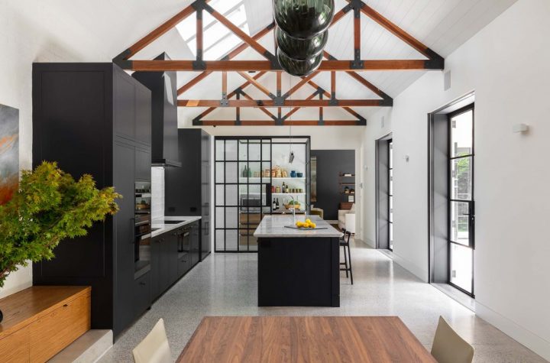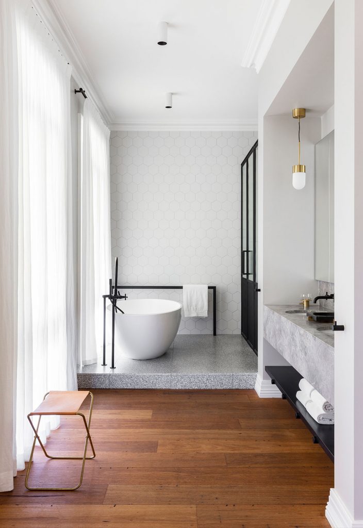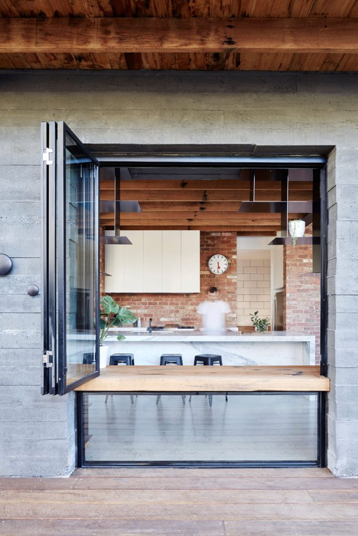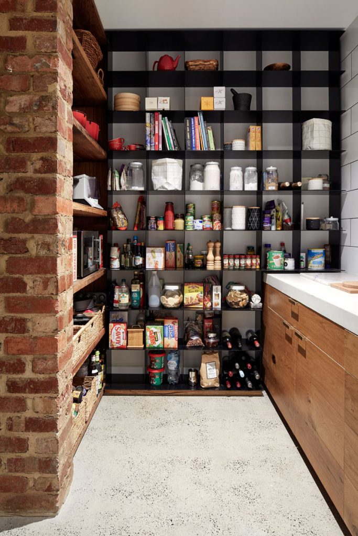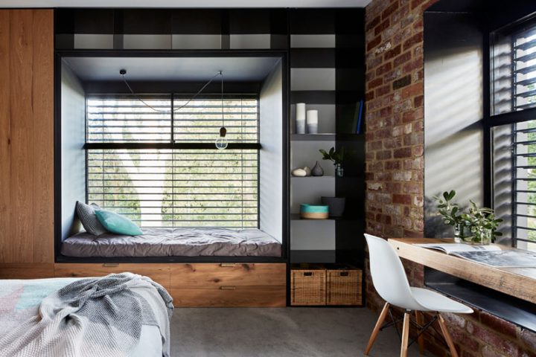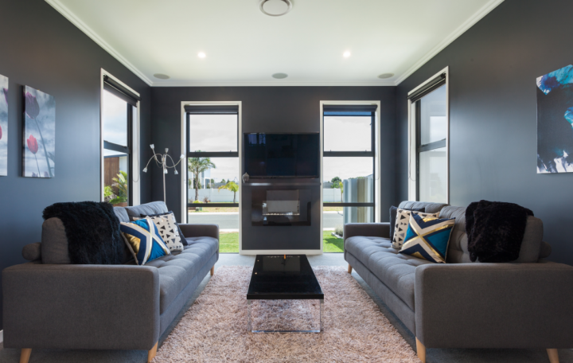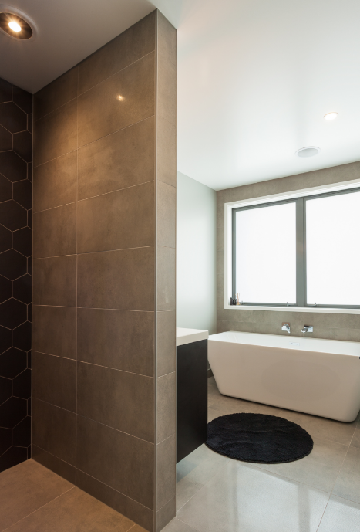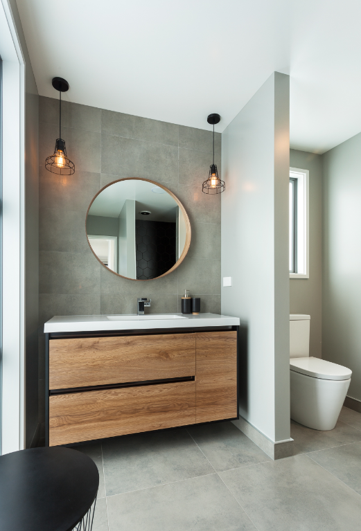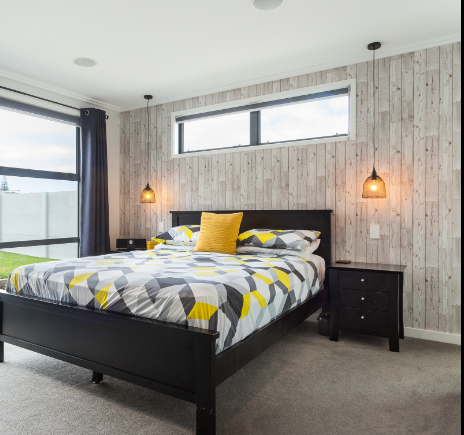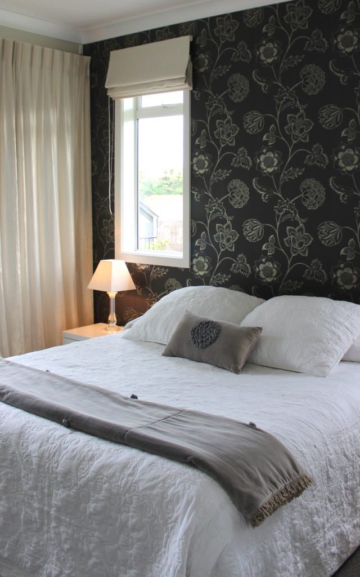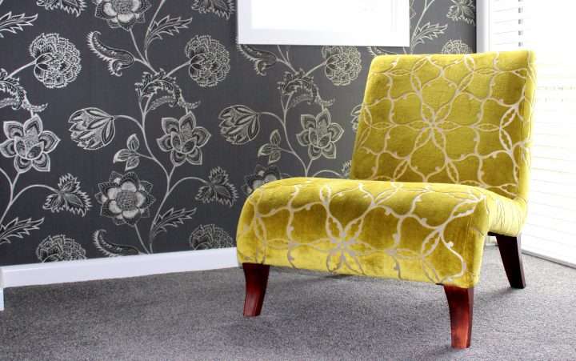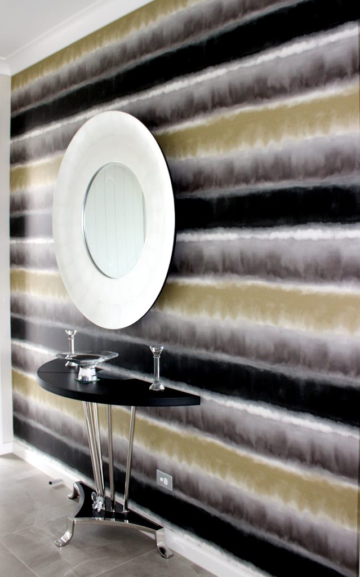No surprises that a recent bathroom design brief for teenage sisters came with a hefty check list! Maximum storage, natural lighting, good size bath and a spacious shower were hot on the list, Mum’s final instruction was for a clean minimal aesthetic in keeping with the rest of the new build project.
In order to maximize space the bath was placed within the shower wet area, making the back to wall free standing bath a practical solution. A full height glass screen cleanly separated the room into two areas. Recessed mirror cabinet provided additional storage for smaller items and the wall hung vanity added to the illusion of space. Matt white wall tiles in three different sizes and orientation added texture.
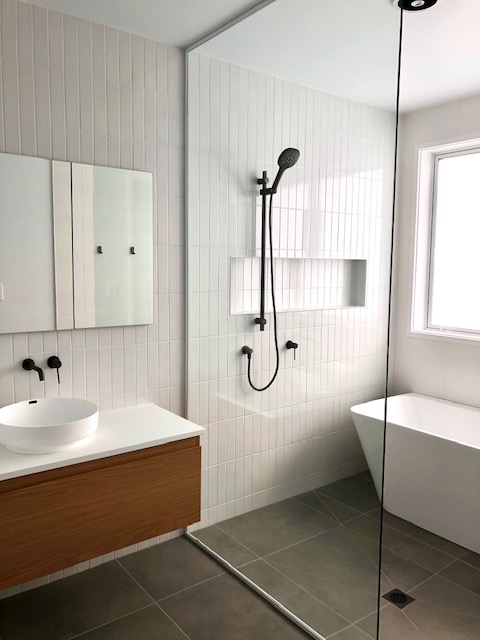
Beautifully constructed by Harwood Homes
